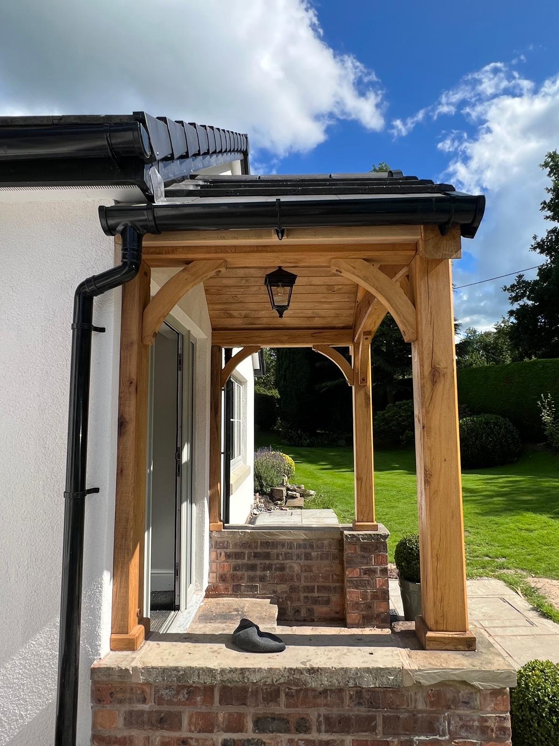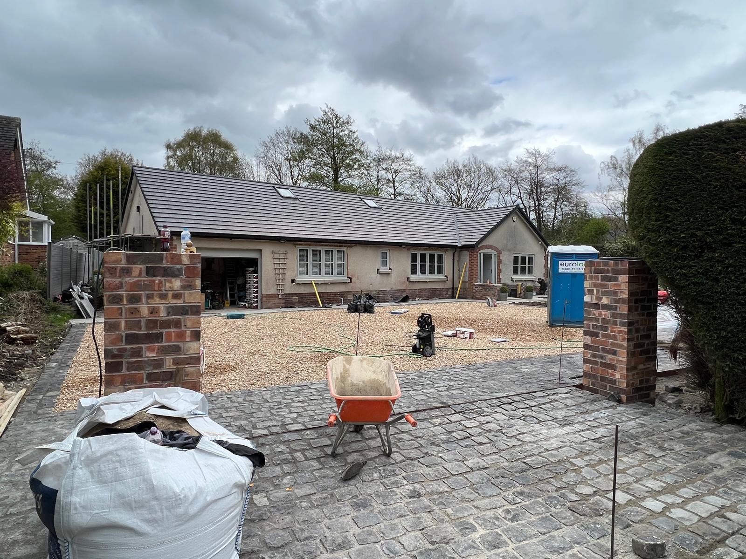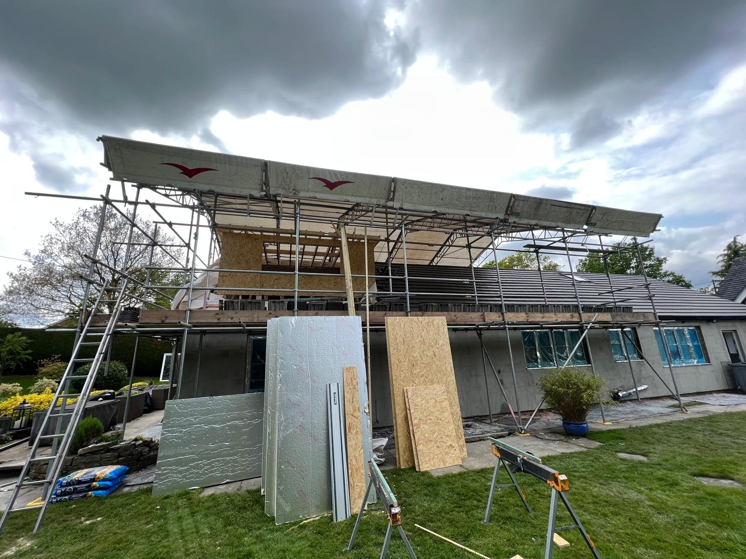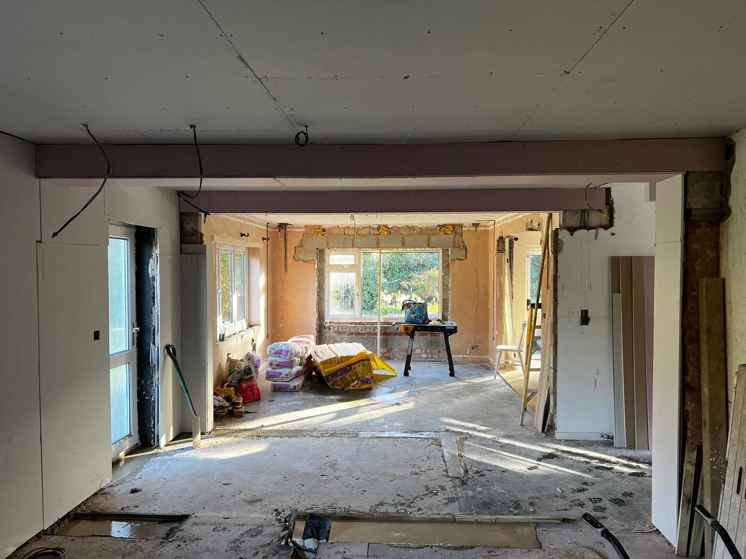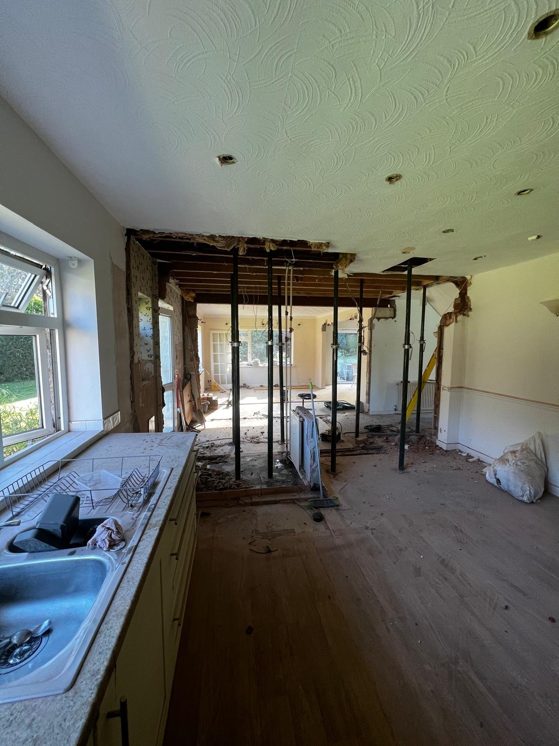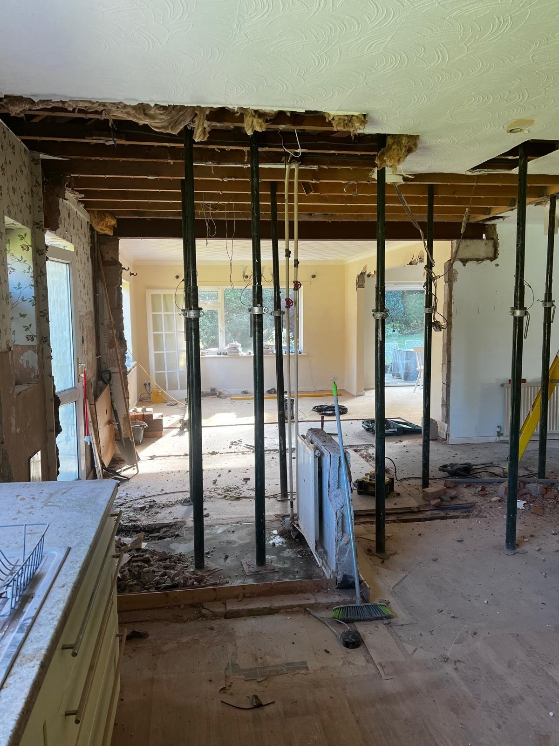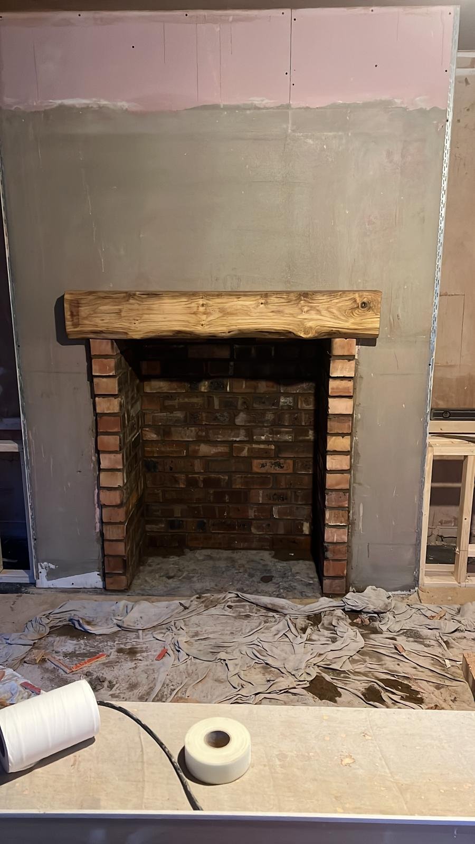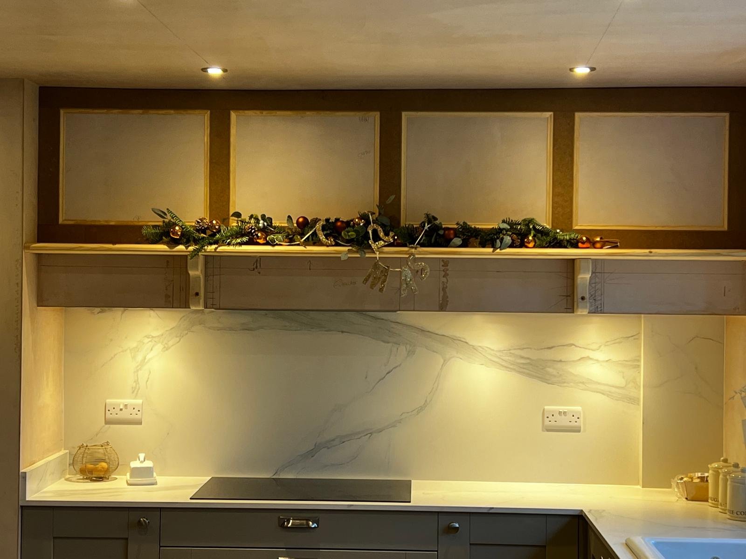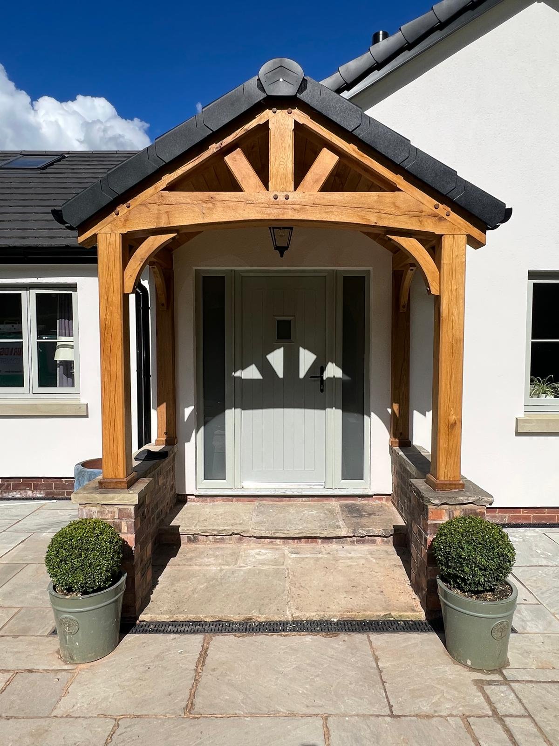
Higher Poynton
Higher Poynton started with a garage conversion to create a utility room for the property, whilst installing a dog shower area. We then moved into the main area off the house working alongside Vanguard Structural Engineers.
We got a plan created and removed two internal walls creating an open plan area. We supplied and fitted a new handmade kitchen, two external wooden doors, we then built a fireplace, with new brickwork and bespoke oak lintel.
We then insulated all the external walls, sourced and install new stone window cills then silicone rendered the whole house. Then after we completed downstairs, we converted the loft space installing two dormers, making one existing bedroom bigger and creating a new bathroom with a bedroom to rear end of the loft conversion with a Velux roof window for natural day light.
We also supplied and installed a bespoke oak porch and projected manager the landscaping and driveway conversion with installation of electric gate.

