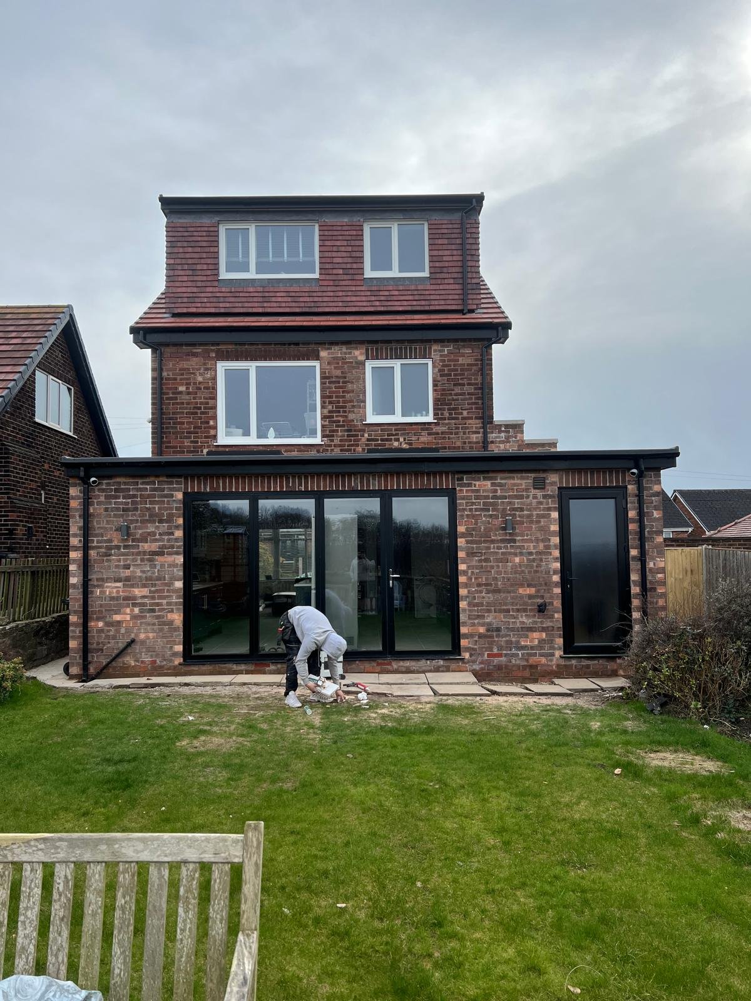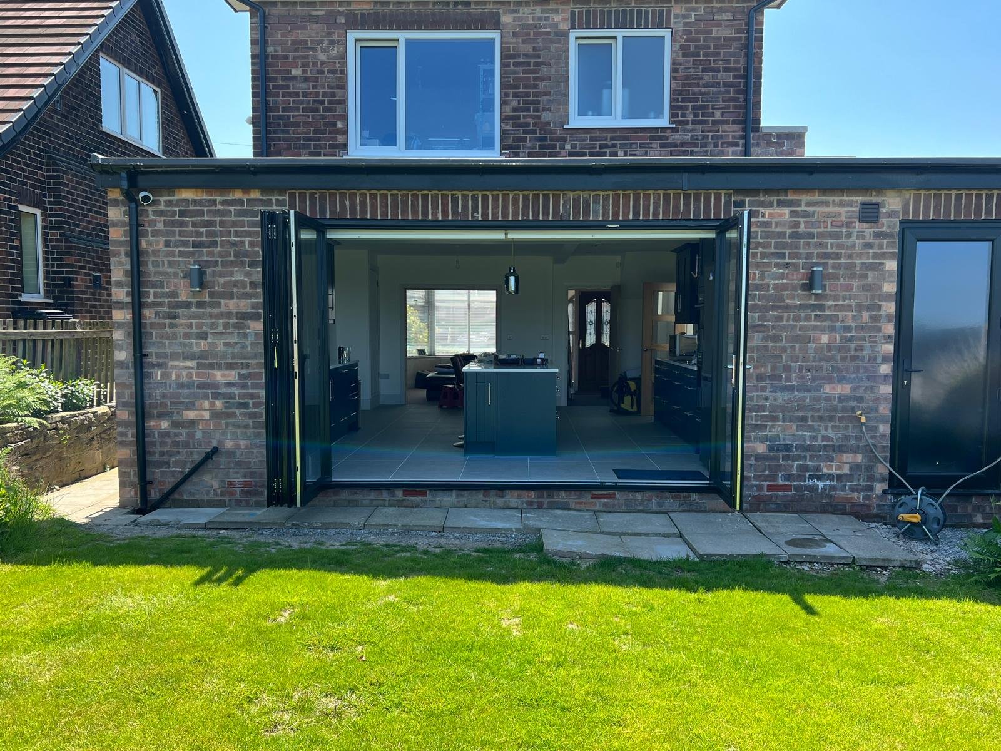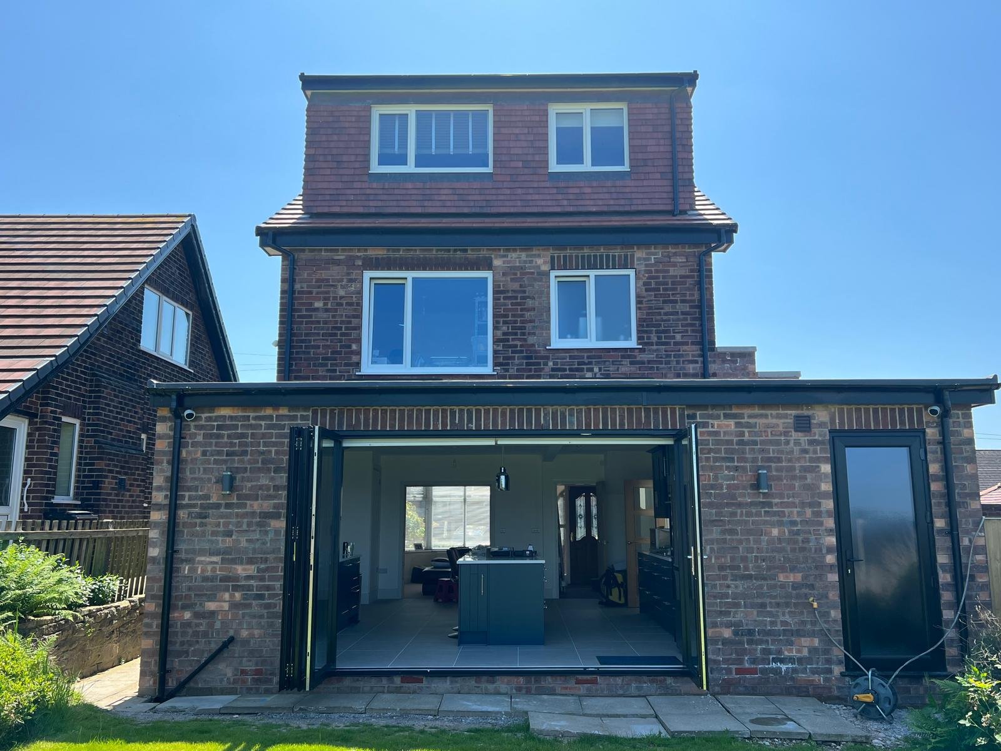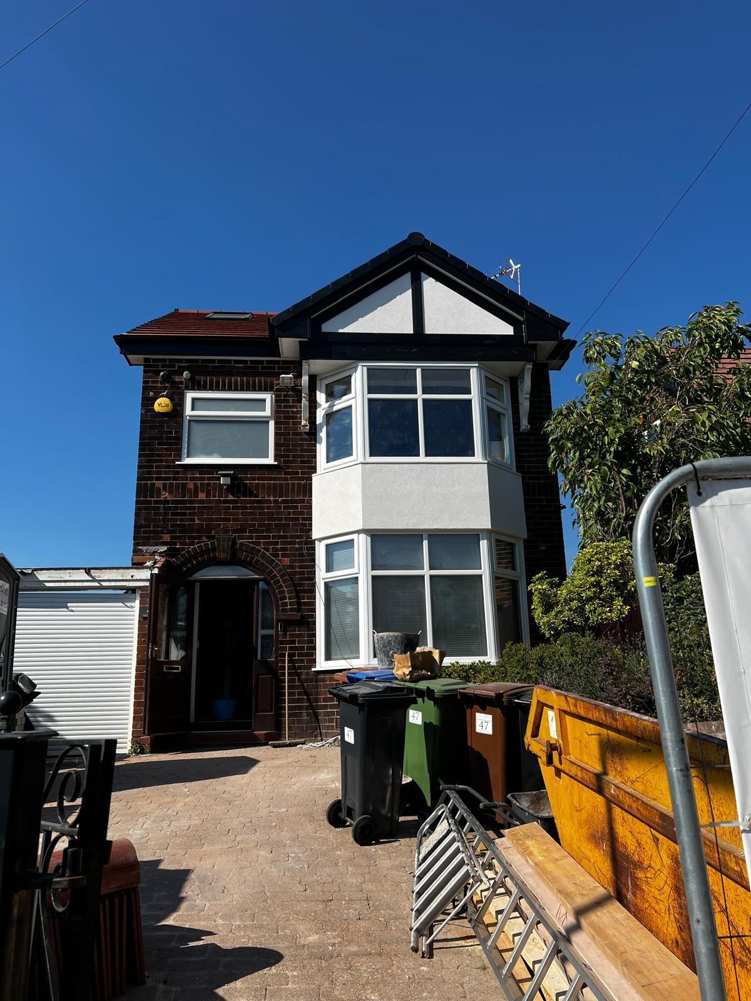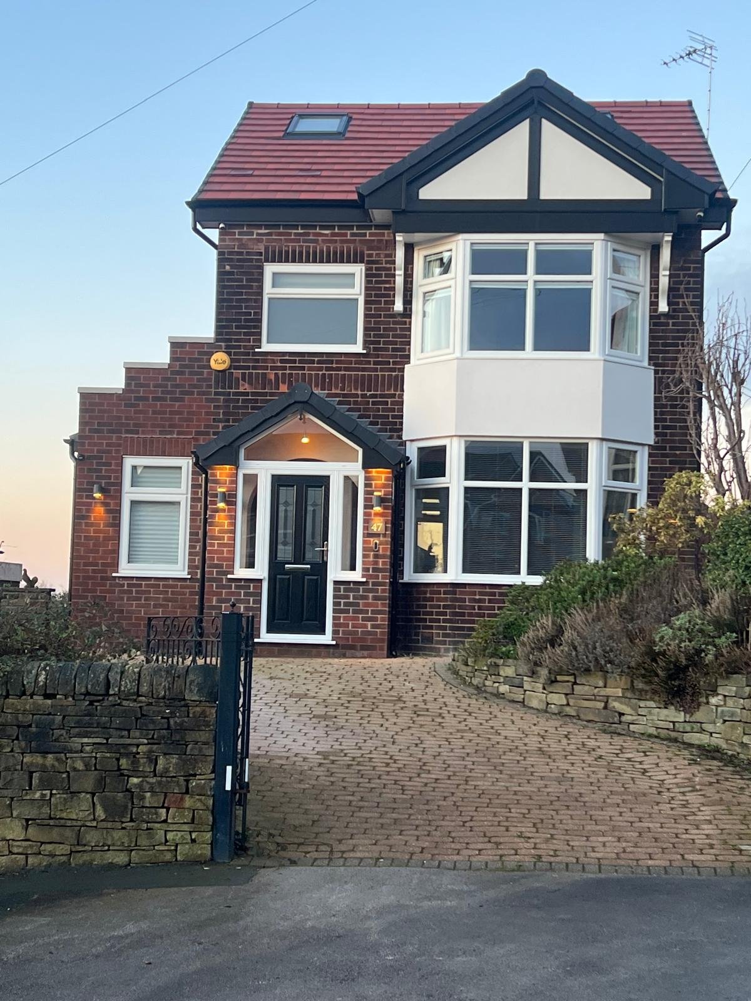
Poleacre Lane
Poleacre lane was a single storey side and rear extension, complete removal of the roof structural, two new brick gables and dormer loft conversion. In the loft we created two new bedrooms and a new pine staircase up to the loft.
The extension to the ground floor consisted off, remove two old internal walls to create an open plan living space, with new open plan kitchen, utility, downstairs W/C and office the front off the extension.

